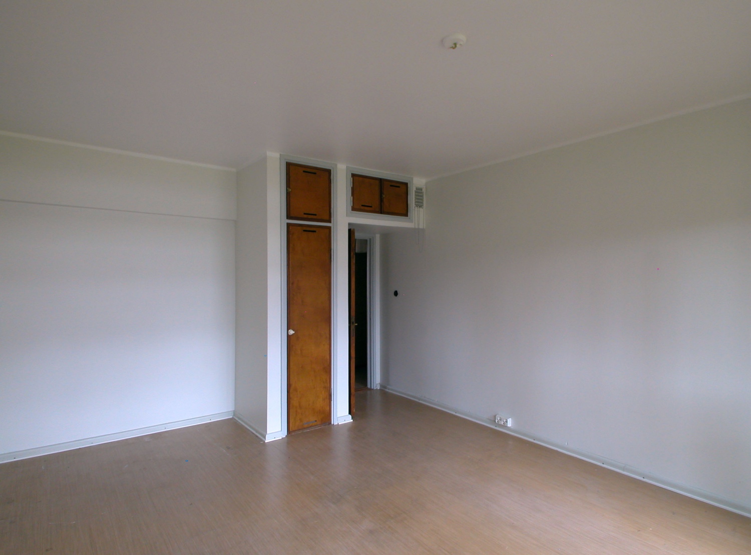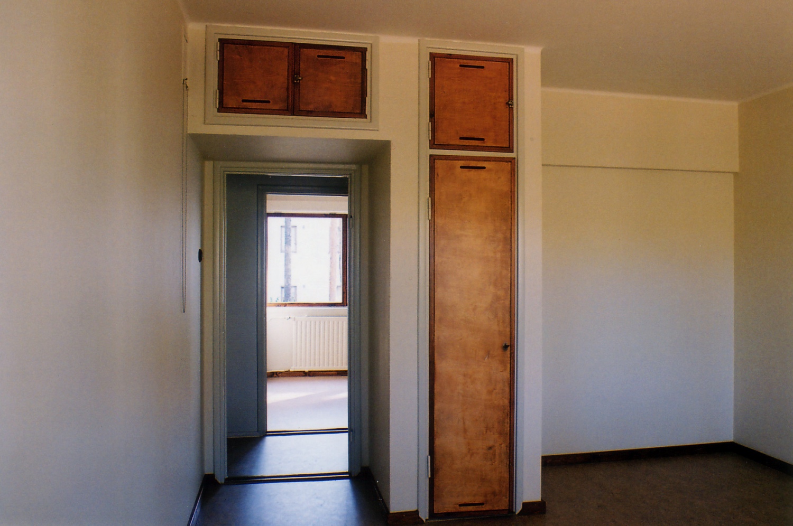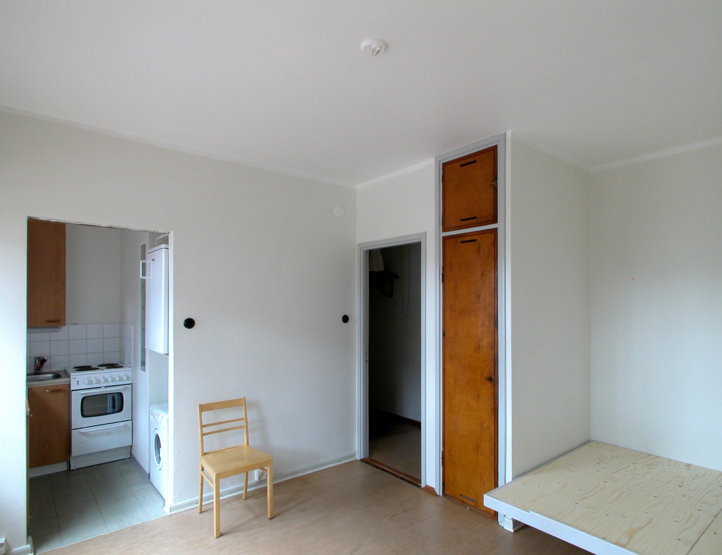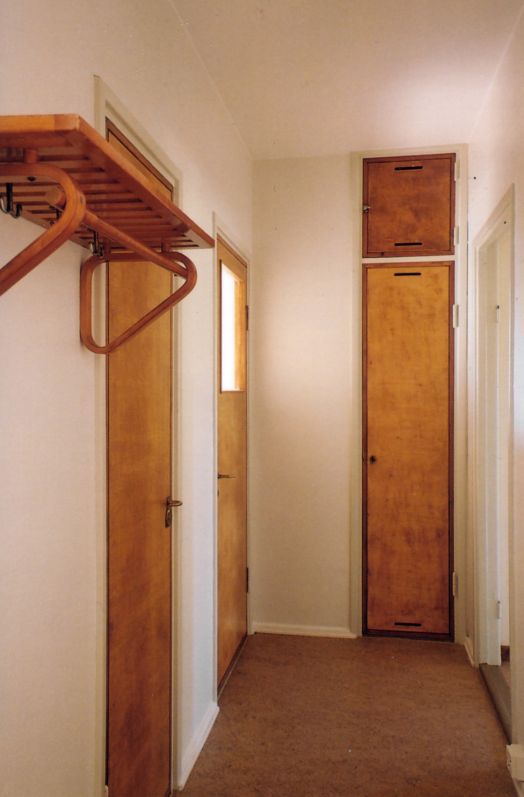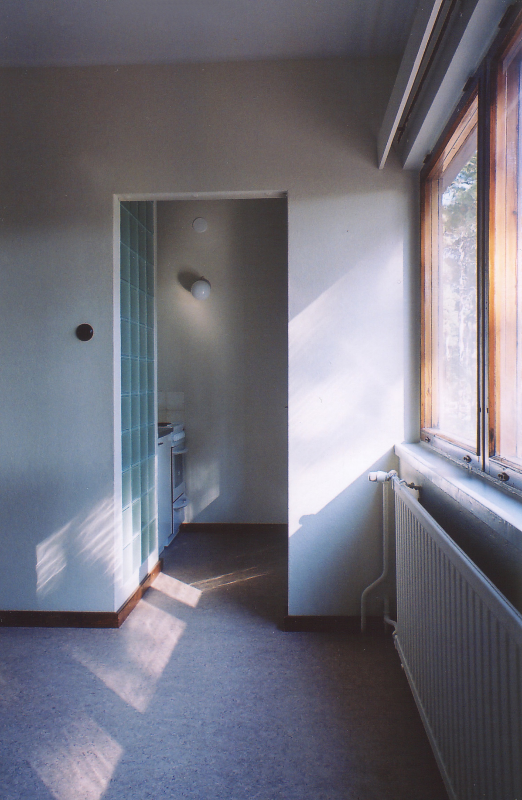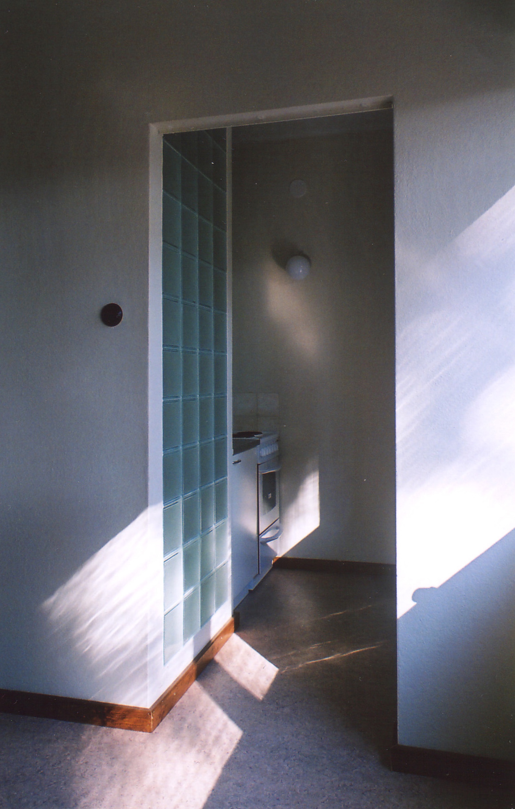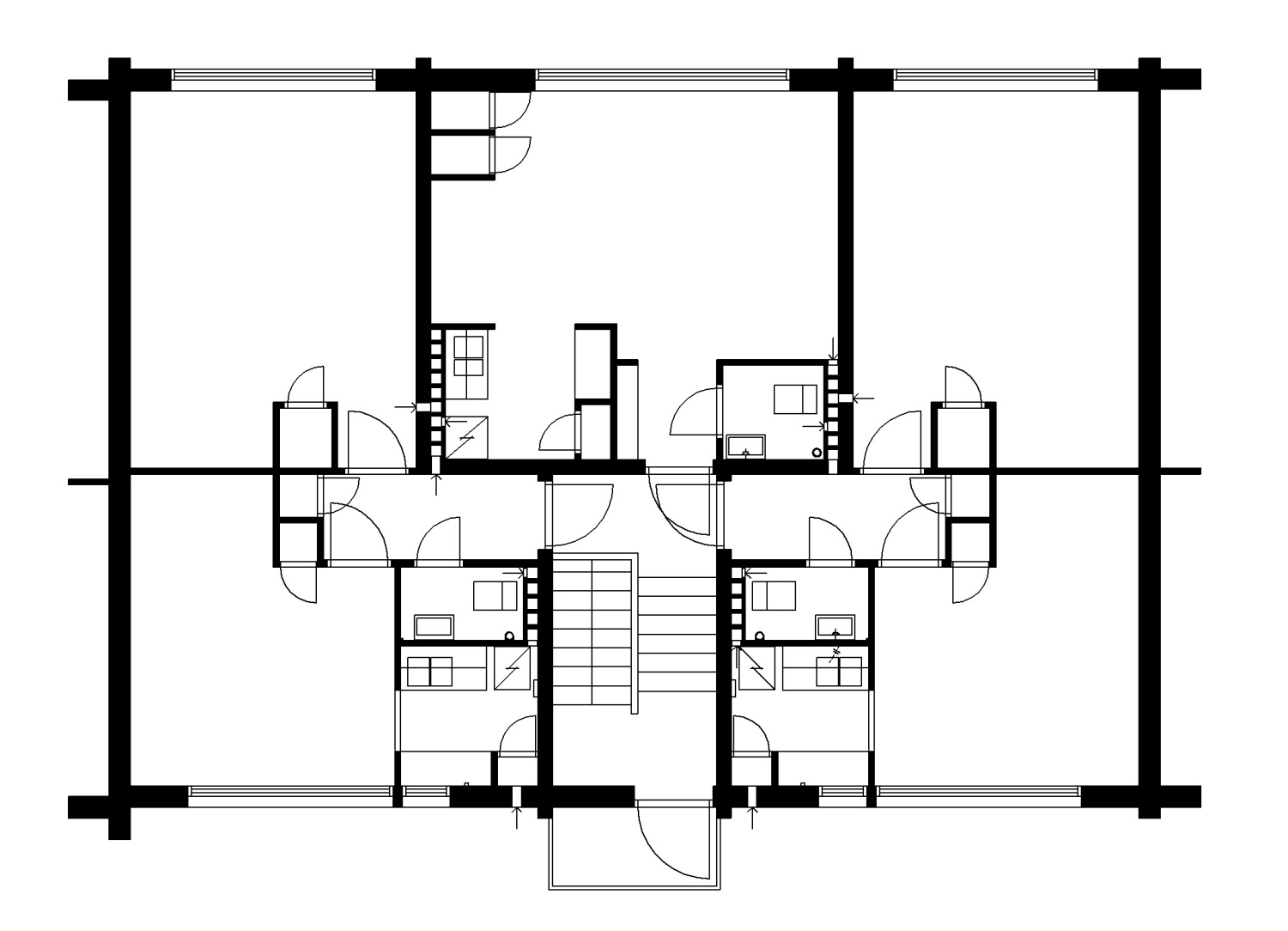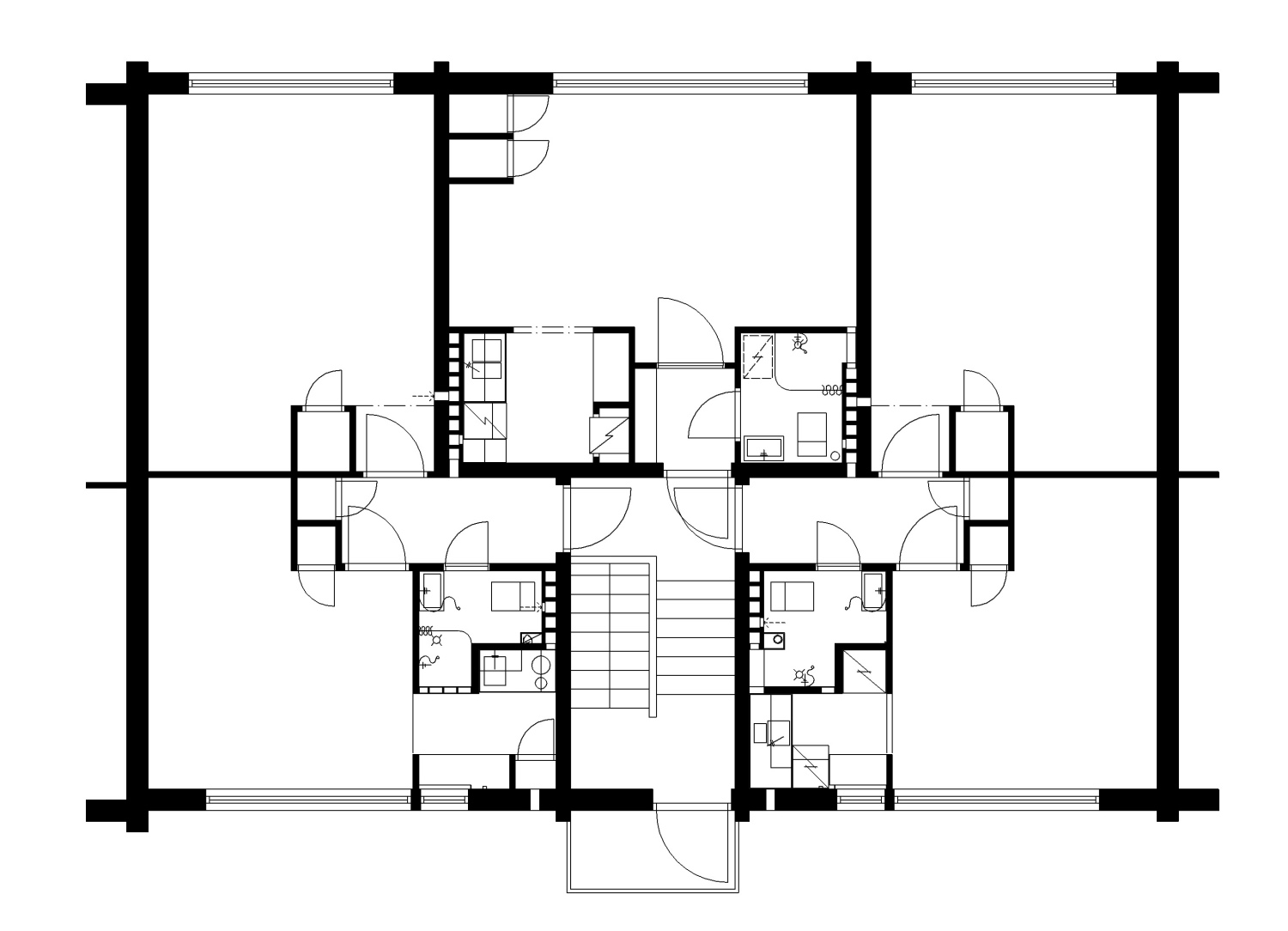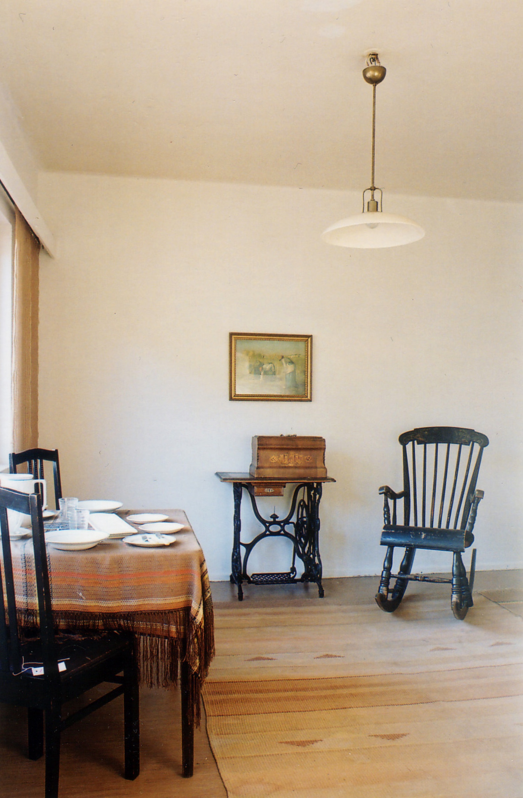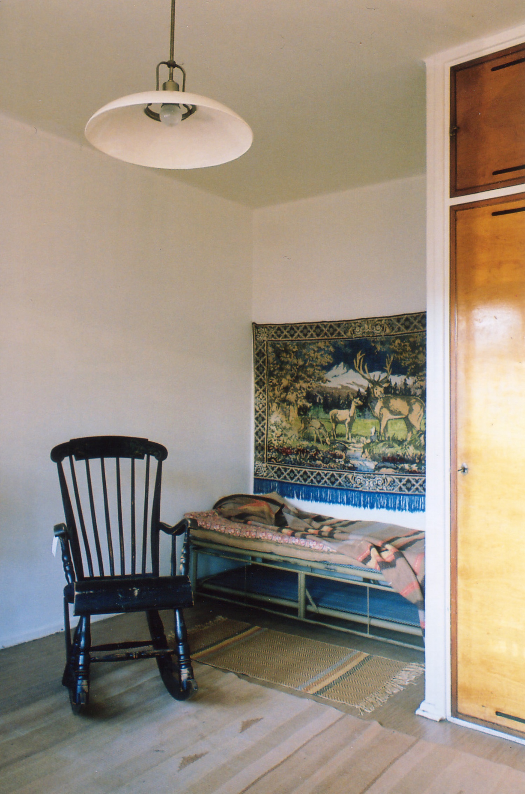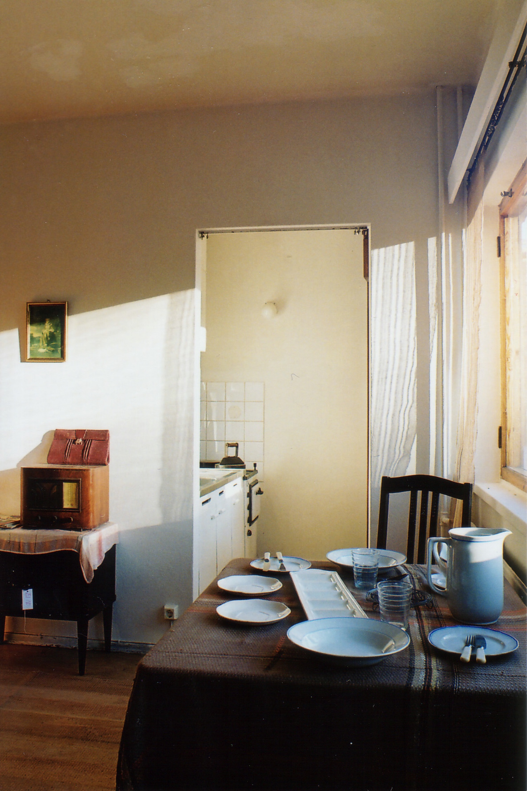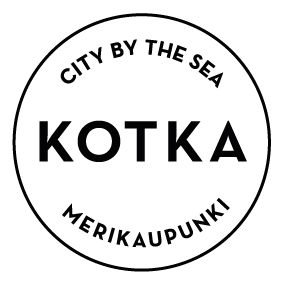Mäntylä and Honkala
The workers’ flats in the so-called chain houses consist of 45m 2 two room flats and 30m 2 single-room flats. The long lamella houses are stepped to follow the terrain. Unlike the rest of the buildings in Sunila, the external walls are built from aerated concrete blocks.
KUVA © ALVAR AALTO MUSEO.
KUVA © FOTO ROOS, SUNILA OY:N ARKISTO.
The floor plans of Mäntylä and Honkala after the renovation of the sewage, water and electrical systems. © Suunnittelu: Arkkitehtitoimisto Iivanainen & Mustonen / Tapani Mustonen.
KUVA © ALVAR AALTO MUSEO.
Chain houses Mäntylä and Honkala
Mäntylä and Honkala, so called chain houses, were built in 1937. The buildings consist of two-storey lamellas, with 45 m² two-room and 30 m² one-room apartments. The lamellas are stepped conforming to the shapes of the terrain and they are articulated with protruding load-bearing cross walls. The exterior walls of the buildings differ from others in Sunila, in that they are laid of lightweight concrete blocks. In connection with the renewal of the sewage, water and electrical systems, the apartments were equipped with modern bathrooms replacing the old toilets. While renovating the apartments, changes to the interiors and details have been minimized to keep the interiors as faithful to the original as possible.






